Bellevue Tower Apartments - Apartment Living in Tucson, AZ
About
Welcome to Bellevue Tower Apartments
3710 E Bellevue Street Tucson, AZ 85716P: 520-325-5111 TTY: 711
Office Hours
Monday through Friday: 9:00 AM to 5:00 PM. Saturday and Sunday: Closed.
Look no further for unique apartment home living in sunny Tucson, Arizona, because you've found it here at Bellevue Tower Apartments. Enjoy the beautiful views and the little extras that create the ideal living environment. Bellevue Tower Apartments provides upscale floor plans and a commitment to the highest quality of living. Our convenient location offers easy access to local shopping, restaurants, and entertainment attractions.
Every detail of this fine community captures the elegance and charm that should be a part of your lifestyle. At Bellevue Tower Apartments, residents can enjoy the outdoors of our spectacular recreational amenities, including a shimmering swimming pool and picnic area with a barbecue. Call and schedule a tour today and see why Bellevue Tower Apartments in Tucson, AZ, is the perfect place to call home.
Treat yourself to comfortable living at Bellevue Tower Apartments. Our striking one, two, and three-bedroom floor plans offer our residents comfort and convenience. Choose between our four-story tower with views, two-story townhomes, OR traditional garden-style living. Our apartments for rent feature carpet and vinyl flooring, dining and family rooms, window coverings, and walk-in closets. Stop by today and tour your future home in Tucson, AZ.
Floor Plans
1 Bedroom Floor Plan
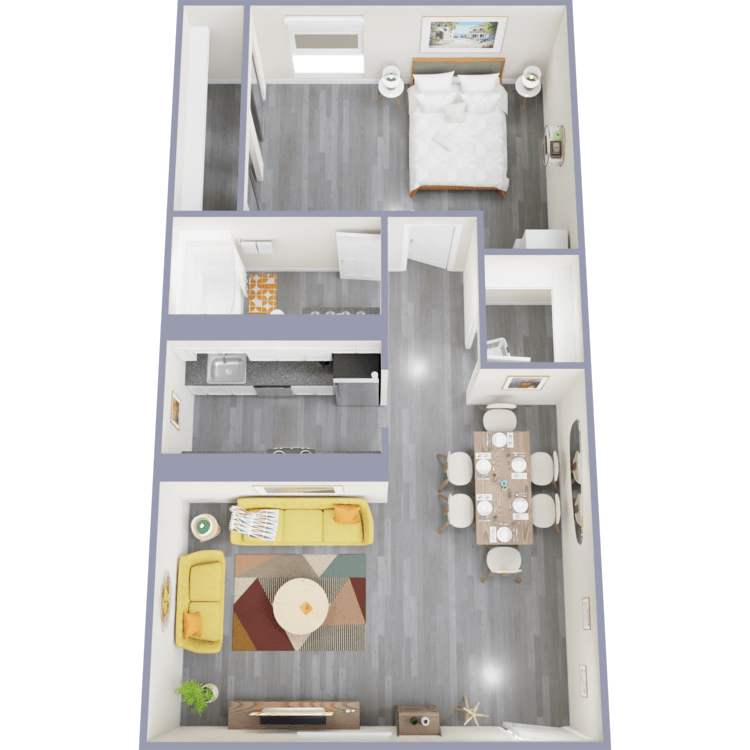
Garden 1x1
Details
- Beds: 1 Bedroom
- Baths: 1
- Square Feet: 650
- Rent: $999
- Deposit: Call for details.
Floor Plan Amenities
- Air Conditioning and Heating
- ALL NEW REMODELED UNITS
- Cable Ready
- Dining Room
- Dishwasher
- Family Room
- Microwave
- Refrigerator
- Stunning Views
- Tub and Shower
- Vinyl Plank Flooring
- Walk-in Closets
- Washer and Dryer in Home
- Wheelchair Accessible Rooms *
- Window Coverings
* In Select Apartment Homes
Floor Plan Photos
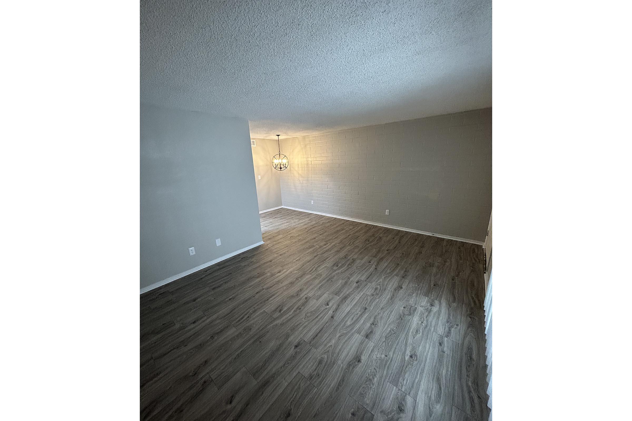
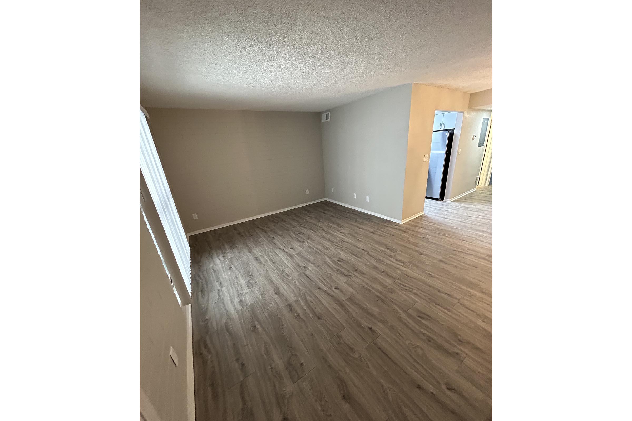
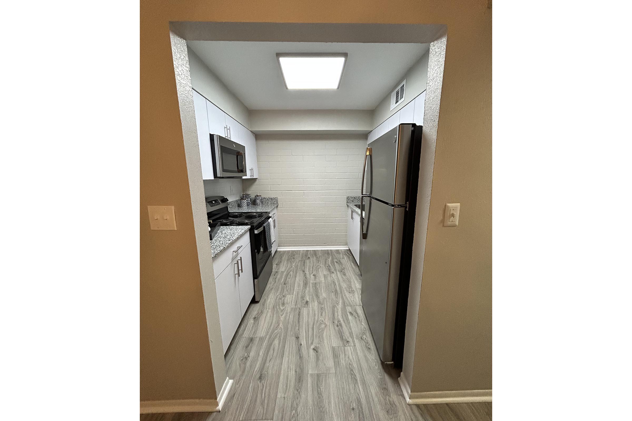
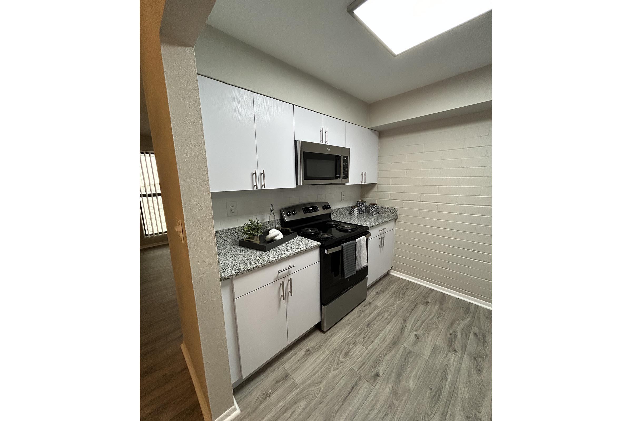
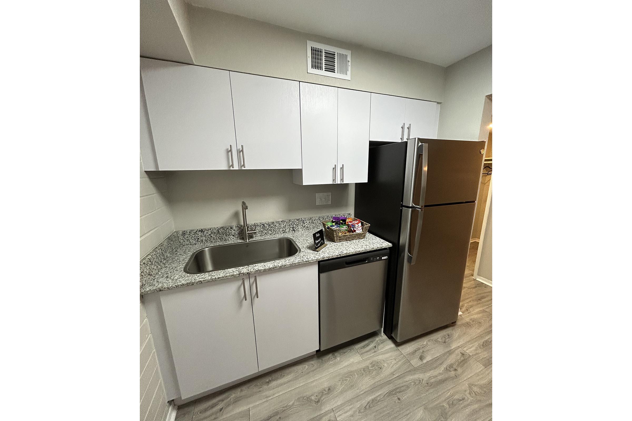
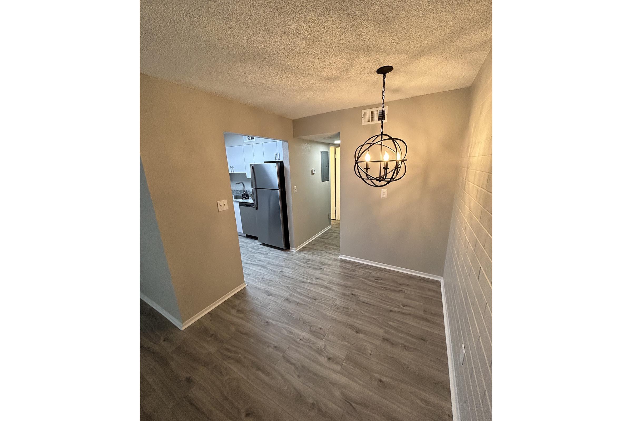
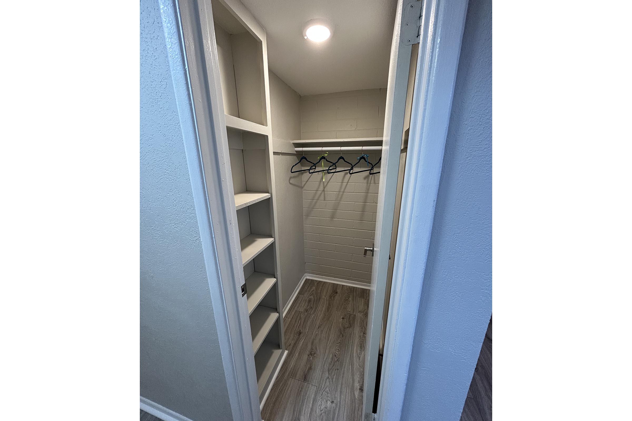
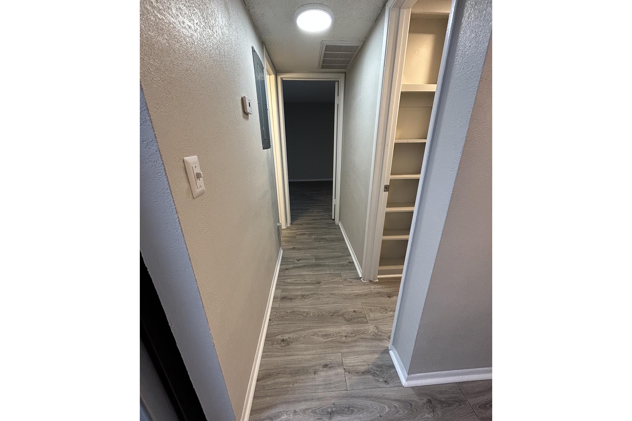
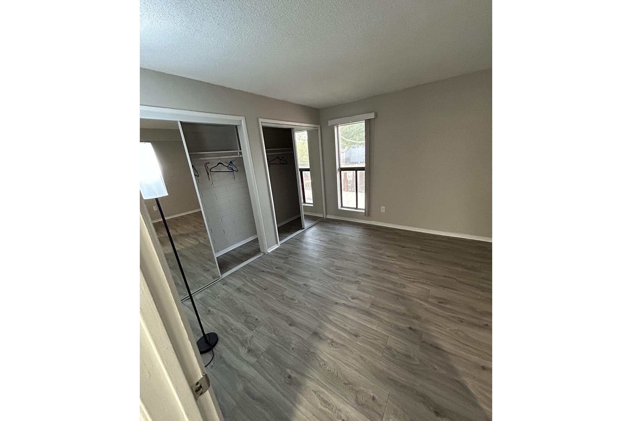
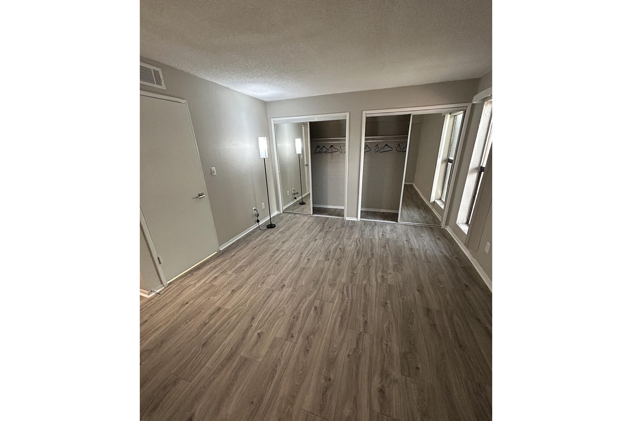
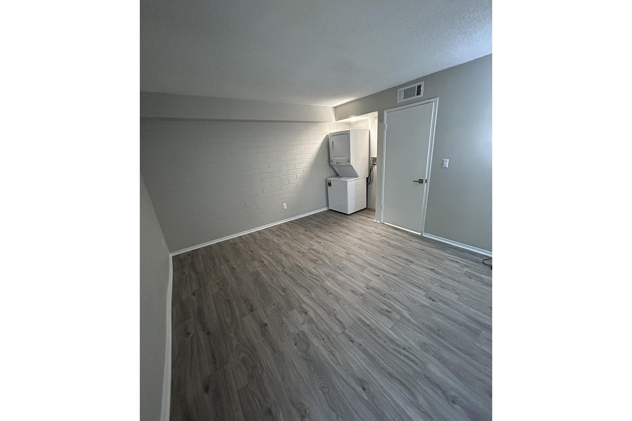
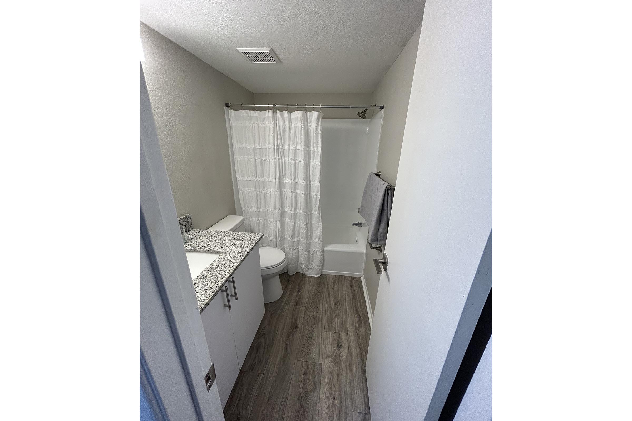
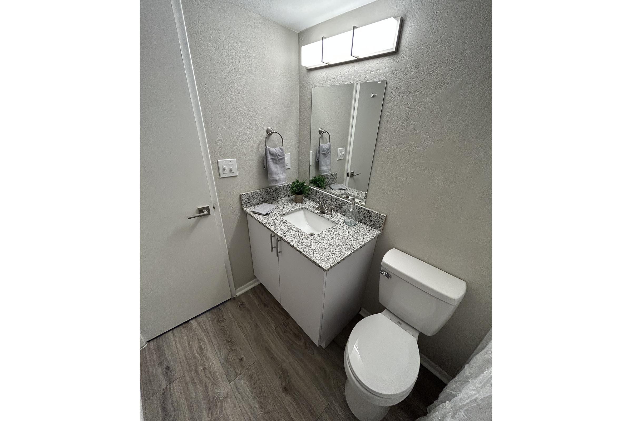
2 Bedroom Floor Plan
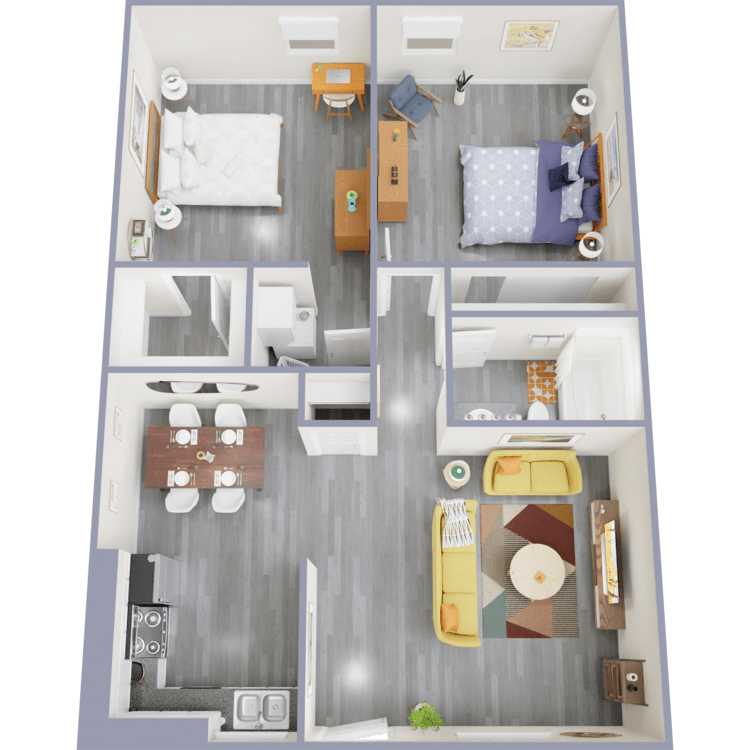
Garden 2x1
Details
- Beds: 2 Bedrooms
- Baths: 1
- Square Feet: 930
- Rent: $1175
- Deposit: Call for details.
Floor Plan Amenities
- Air Conditioning and Heating
- ALL NEW REMODELED UNITS
- Cable Ready
- Dishwasher
- Family Room
- Dining Room
- Linen Closet
- Stunning Views
- Microwave
- Refrigerator
- Tub and Shower
- Vinyl Plank Flooring
- Walk-in Closets
- Washer and Dryer in Home
- Wheelchair Accessible Rooms *
- Window Coverings
* In Select Apartment Homes
Floor Plan Photos
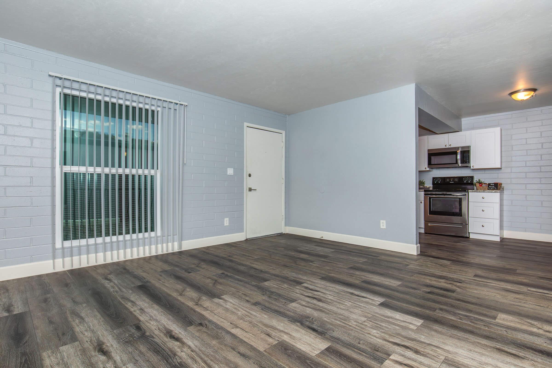
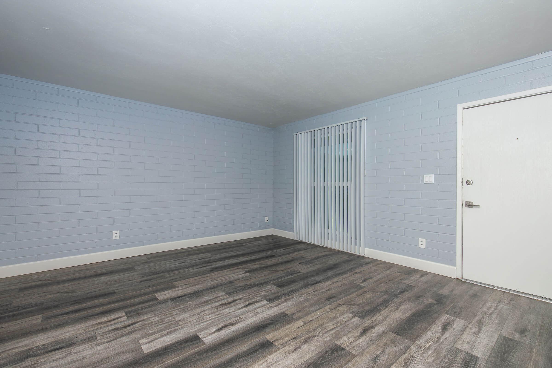
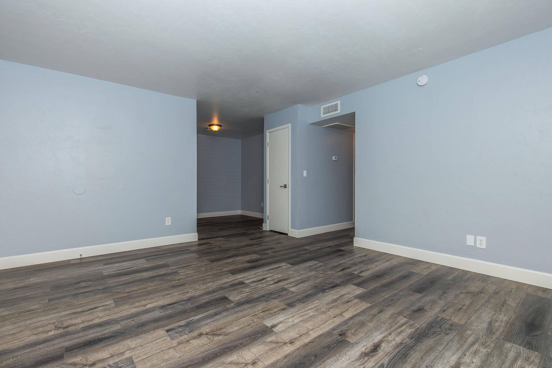
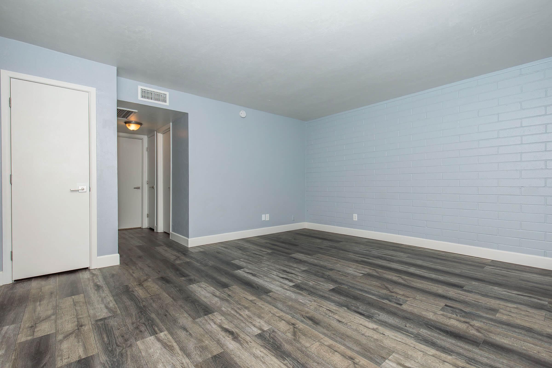
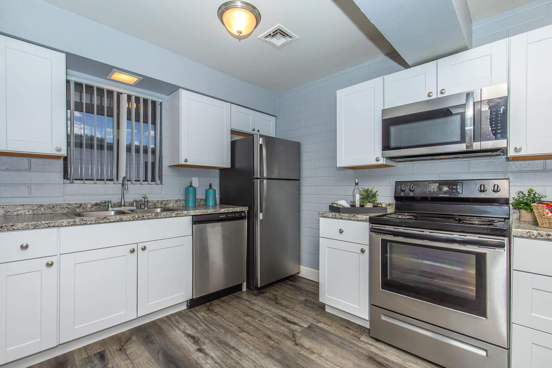
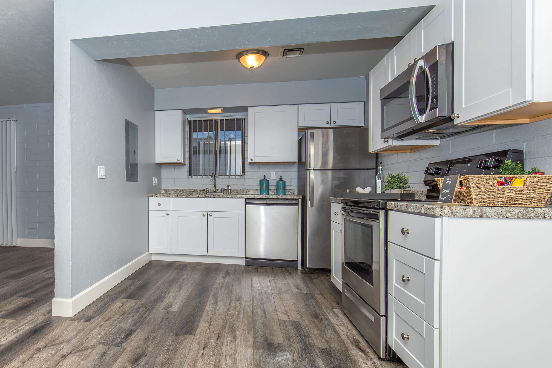
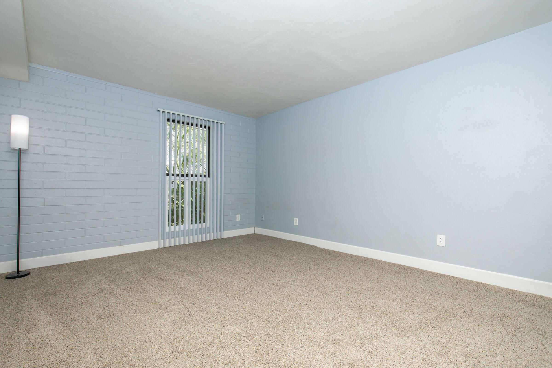
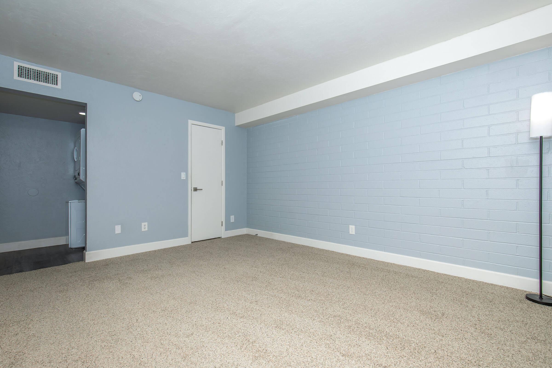
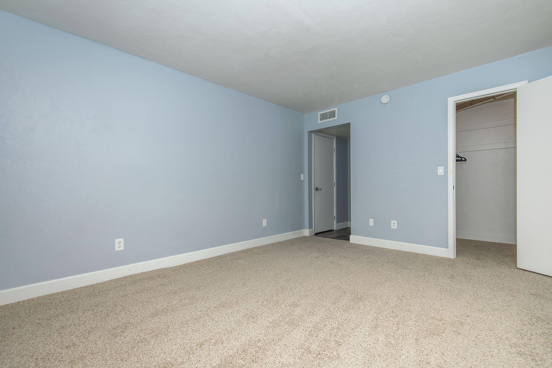
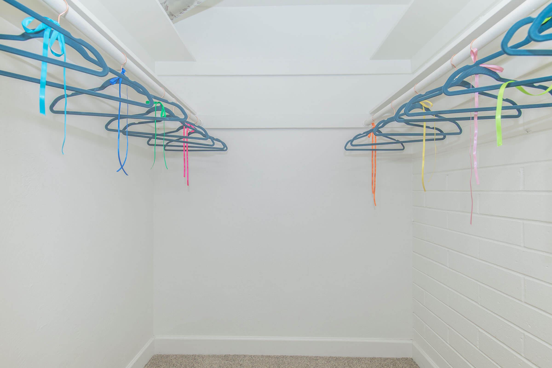
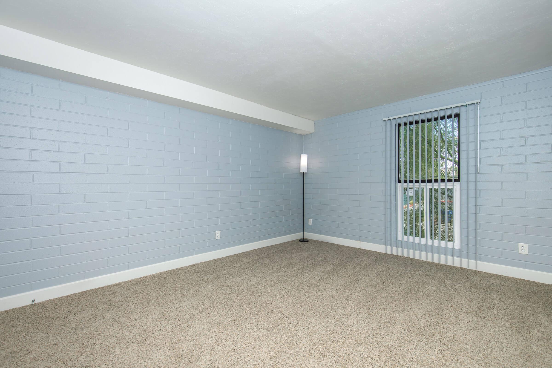
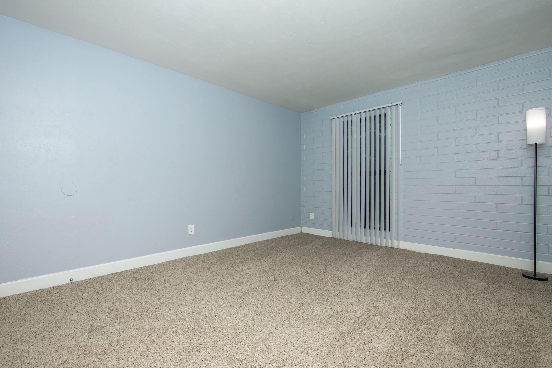
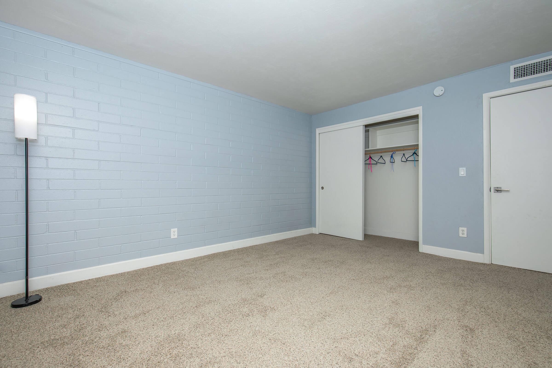
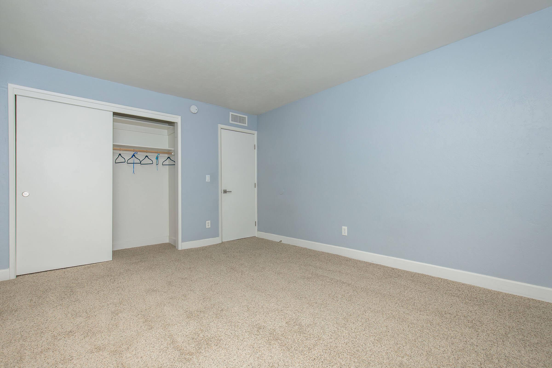
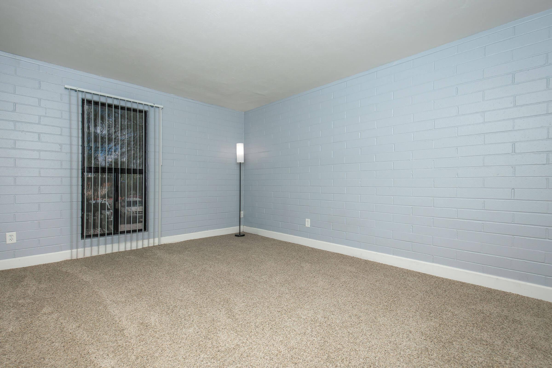
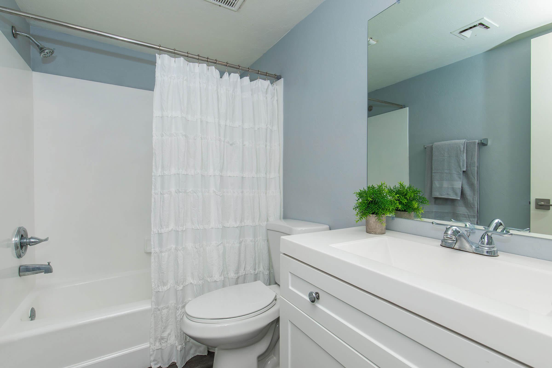
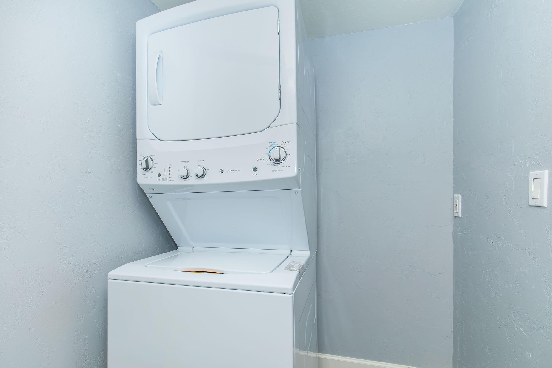
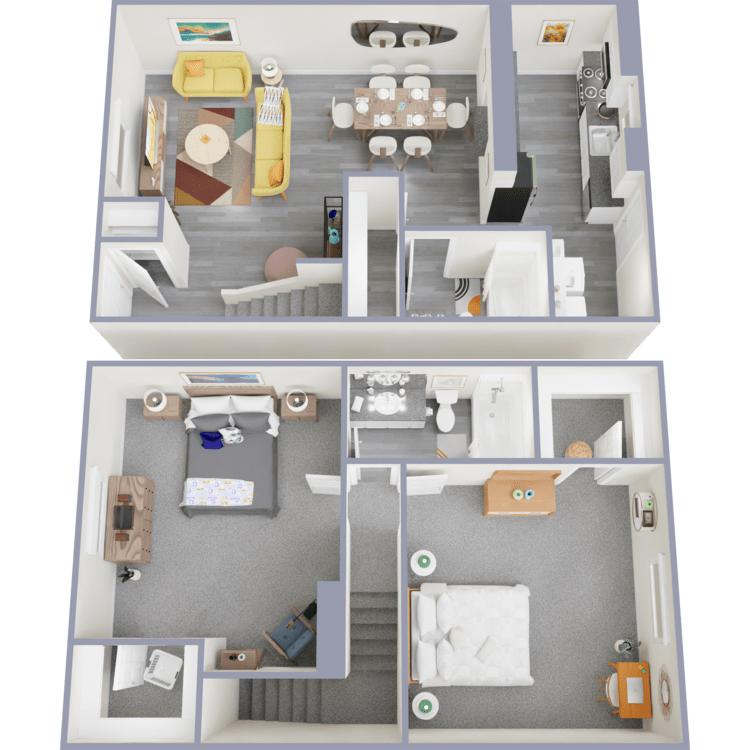
Garden Town Home 2x2
Details
- Beds: 2 Bedrooms
- Baths: 2
- Square Feet: 1135
- Rent: $1400
- Deposit: Call for details.
Floor Plan Amenities
- Air Conditioning and Heating
- ALL NEW REMODELED UNITS
- Cable Ready
- Carpeted Floors
- Dining Room
- Dishwasher
- Family Room
- Linen Closet
- Microwave
- Refrigerator
- Stunning Views
- Tub and Shower
- Vinyl Plank Flooring
- Walk-in Closets
- Washer and Dryer in Home
- Window Coverings
- Yard
* In Select Apartment Homes
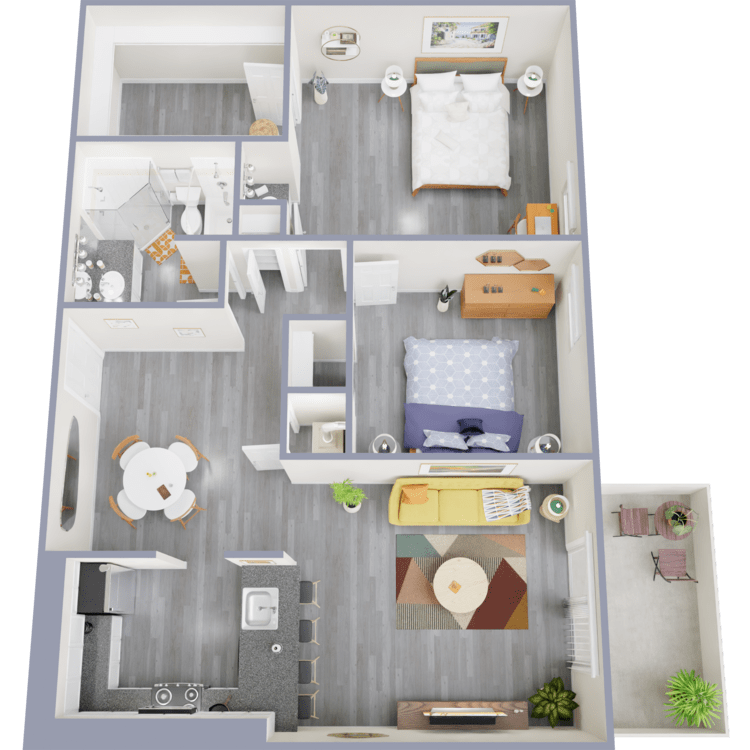
Tower 2x1
Details
- Beds: 2 Bedrooms
- Baths: 1
- Square Feet: 1000
- Rent: $1175
- Deposit: Call for details.
Floor Plan Amenities
- Air Conditioning and Heating
- Balcony or Patio
- ALL NEW REMODELED UNITS
- Cable Ready
- Dining Room
- Family Room
- Dishwasher
- Linen Closet
- Microwave
- Refrigerator
- Stunning Views
- Tub and Shower
- Vinyl Plank Flooring
- Walk-in Closets
- Wheelchair Accessible Rooms
- Window Coverings
* In Select Apartment Homes
Floor Plan Photos
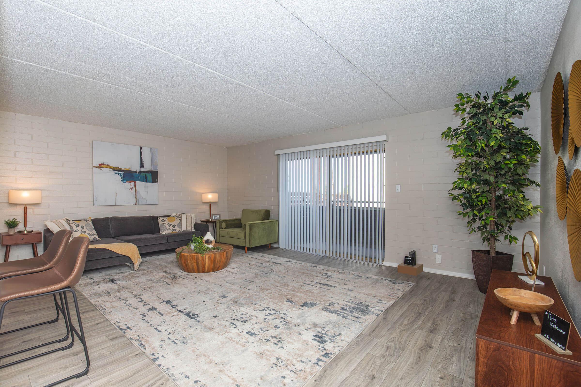
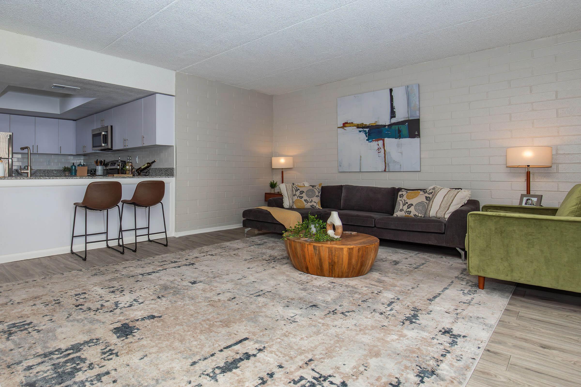
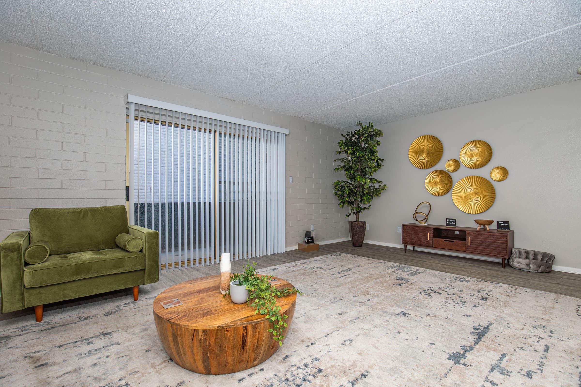
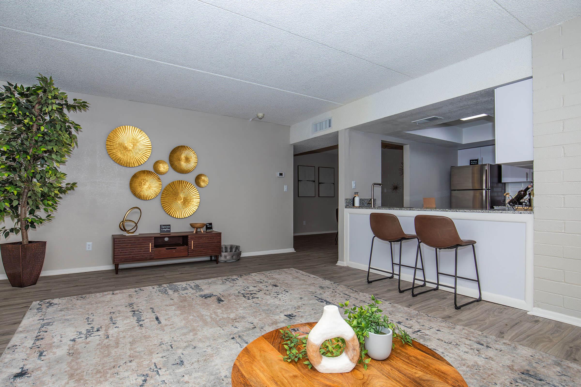
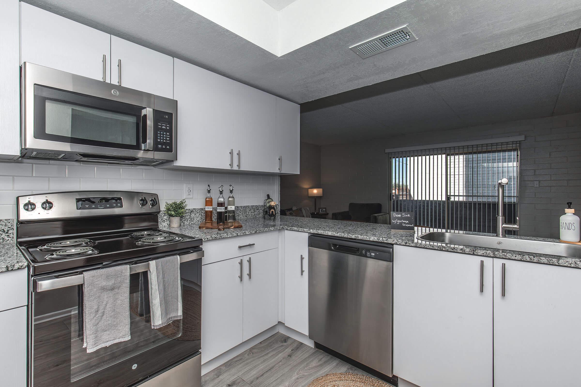
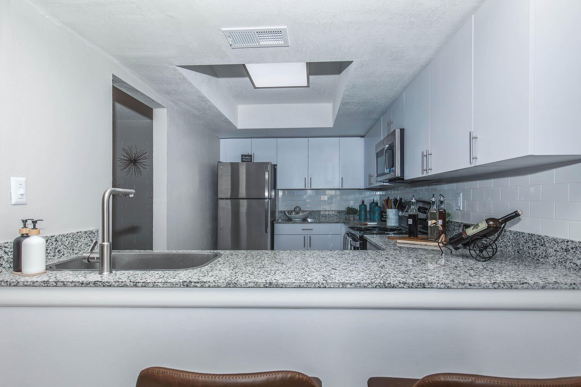
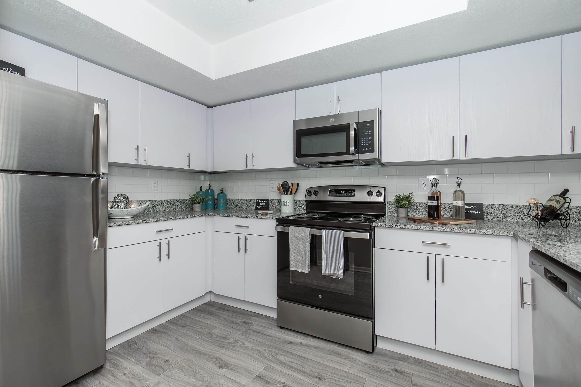
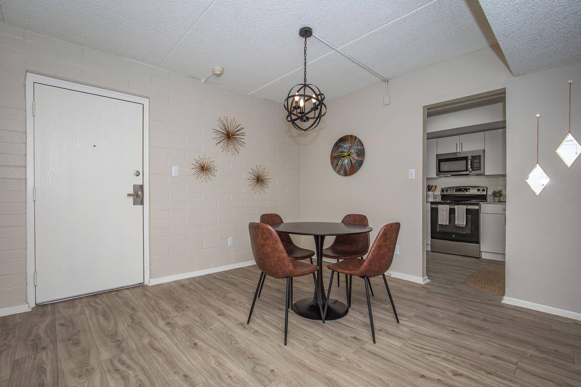
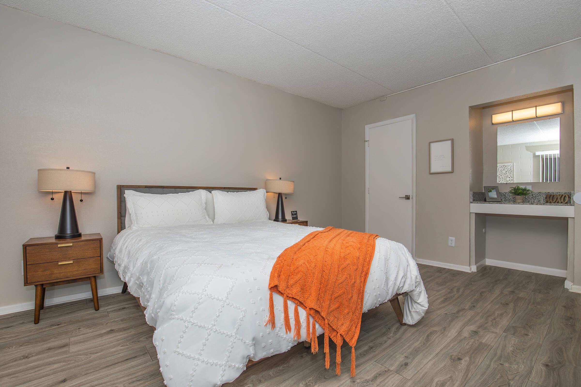
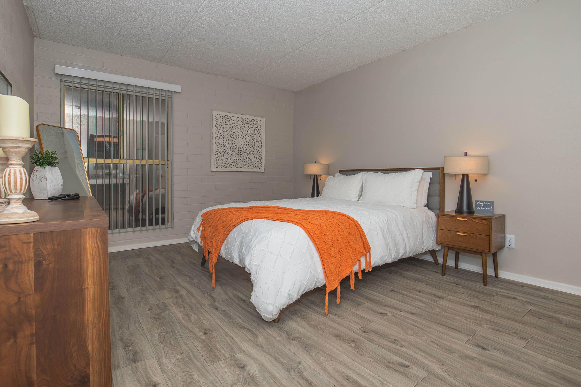
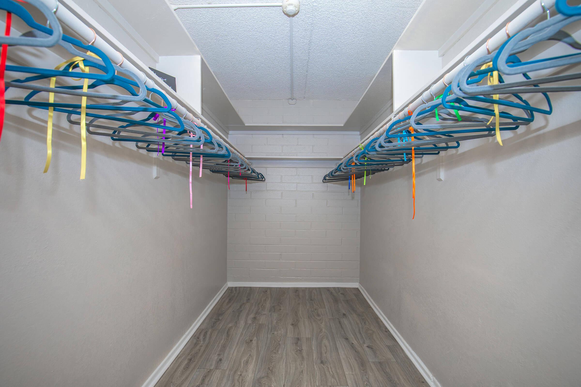
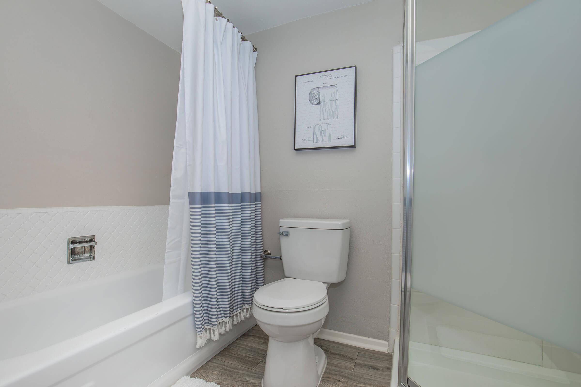
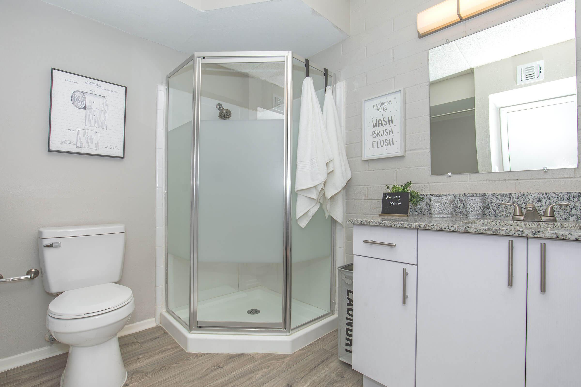
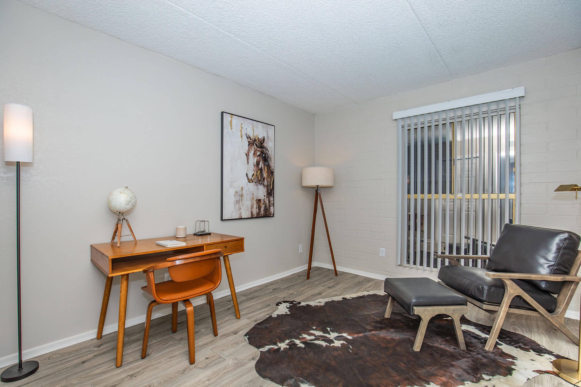
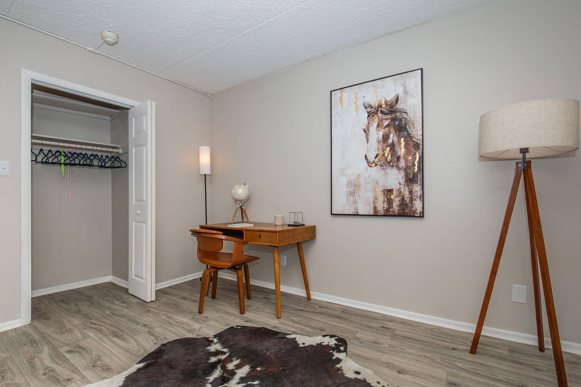
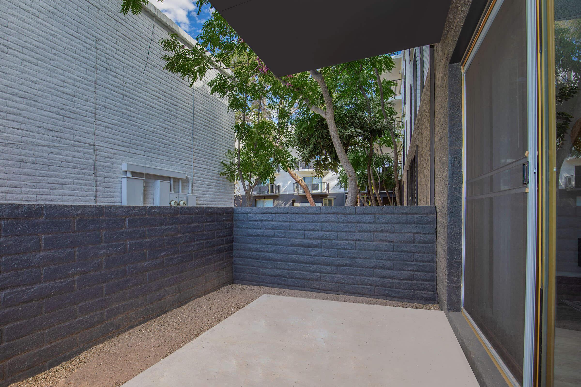
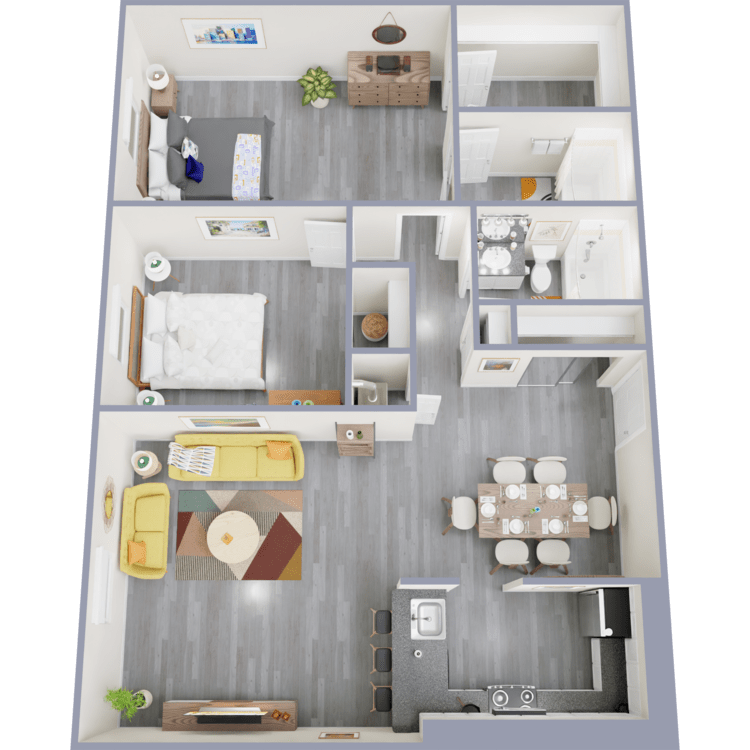
Tower 2x2
Details
- Beds: 2 Bedrooms
- Baths: 2
- Square Feet: 1188
- Rent: $1249
- Deposit: Call for details.
Floor Plan Amenities
- Air Conditioning and Heating
- ALL NEW REMODELED UNITS
- Balcony or Patio *
- Cable Ready
- Dining Room
- Dishwasher
- Family Room
- Linen Closet
- Microwave
- Refrigerator
- Stunning Views
- Walk-in Closets
- Tub and Shower
- Vinyl Plank Flooring
- Wheelchair Accessible Rooms
- Window Coverings
* In Select Apartment Homes
Floor Plan Photos
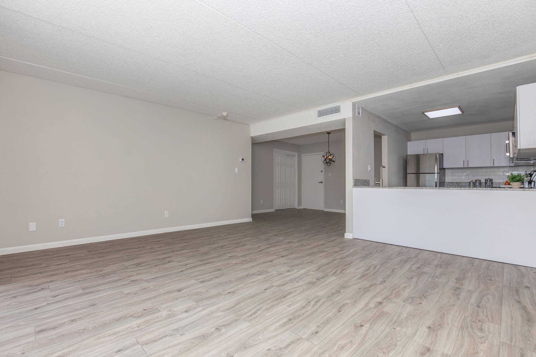
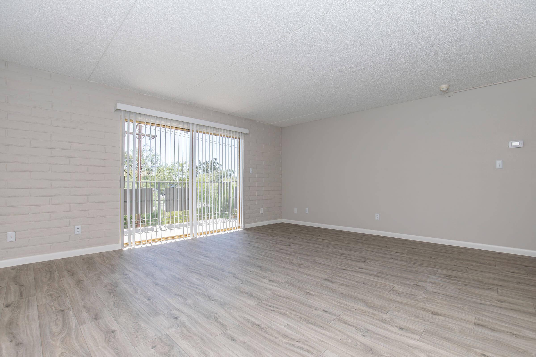
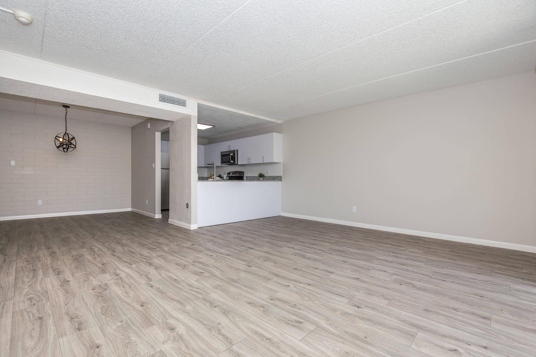
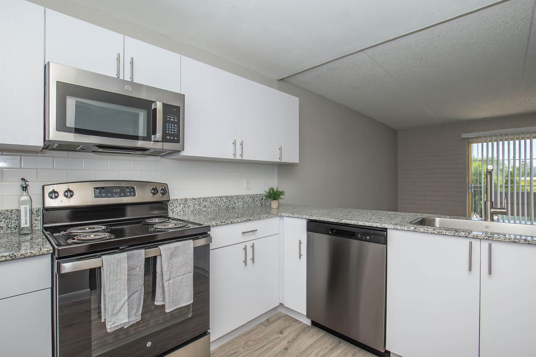
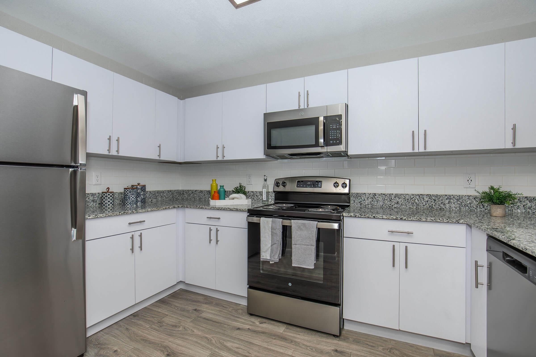
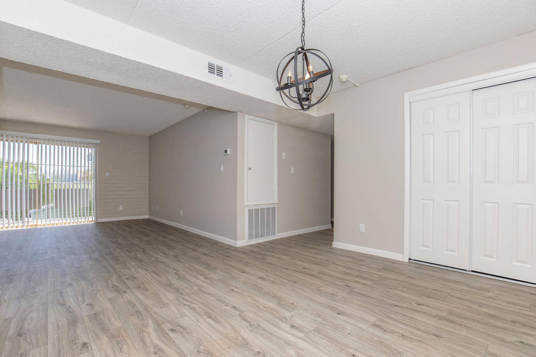
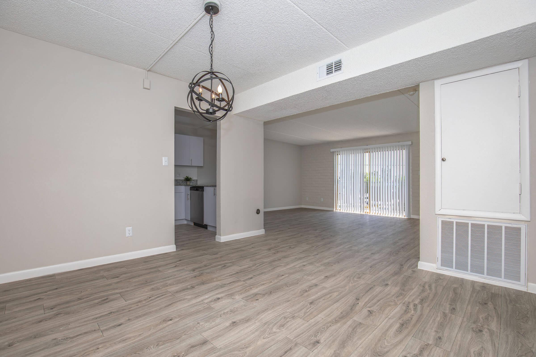
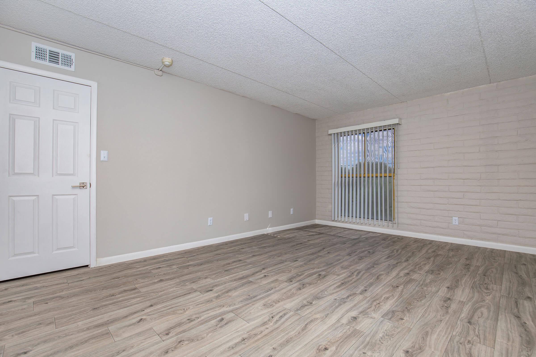
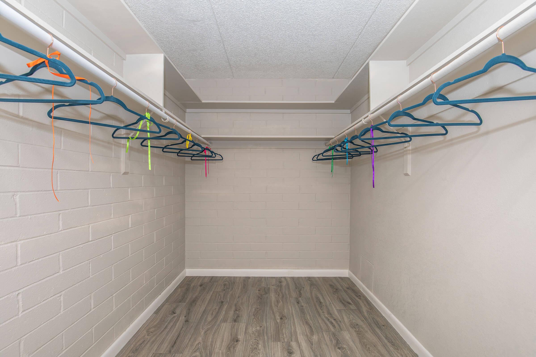
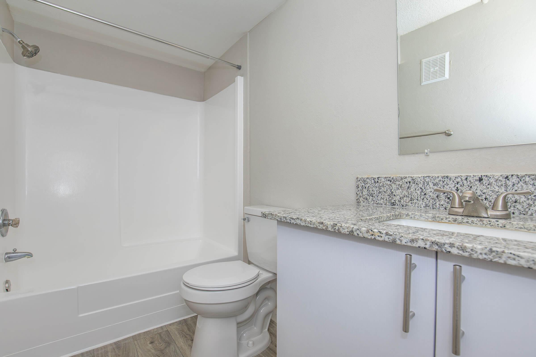
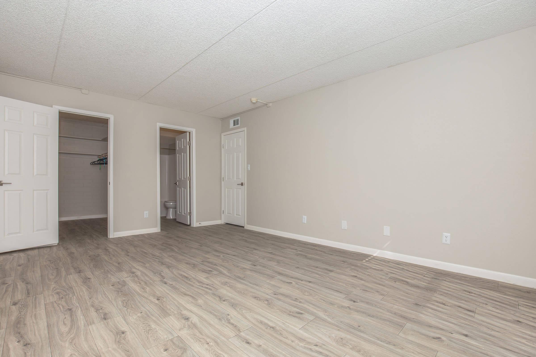
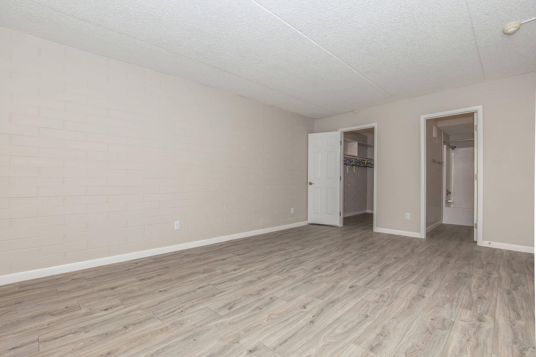
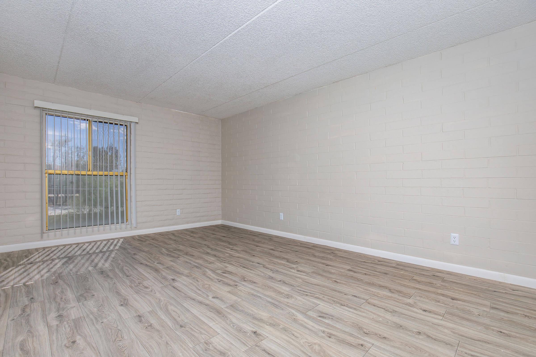
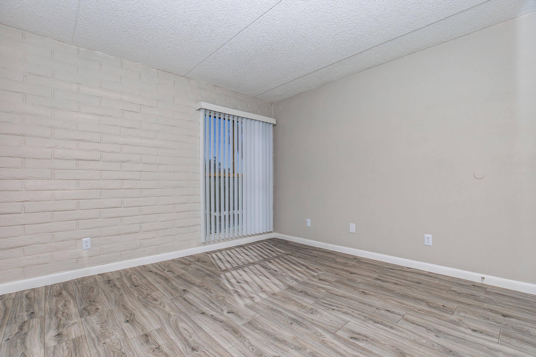
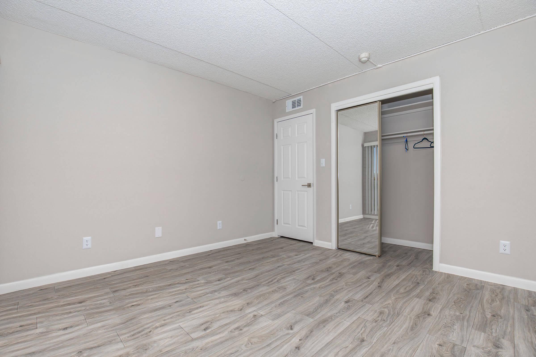
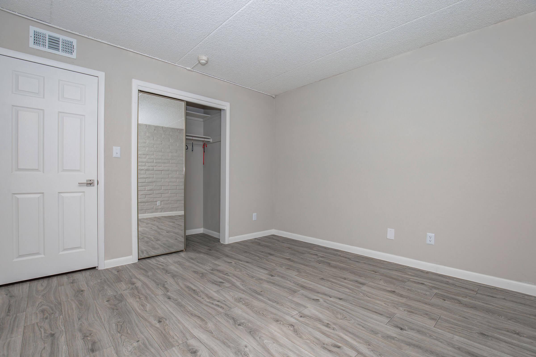
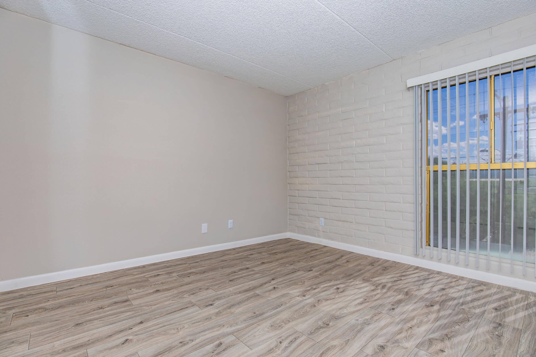
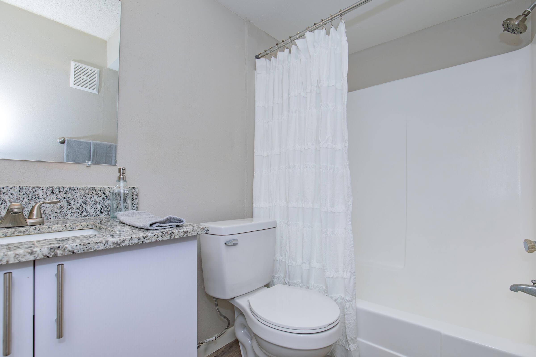
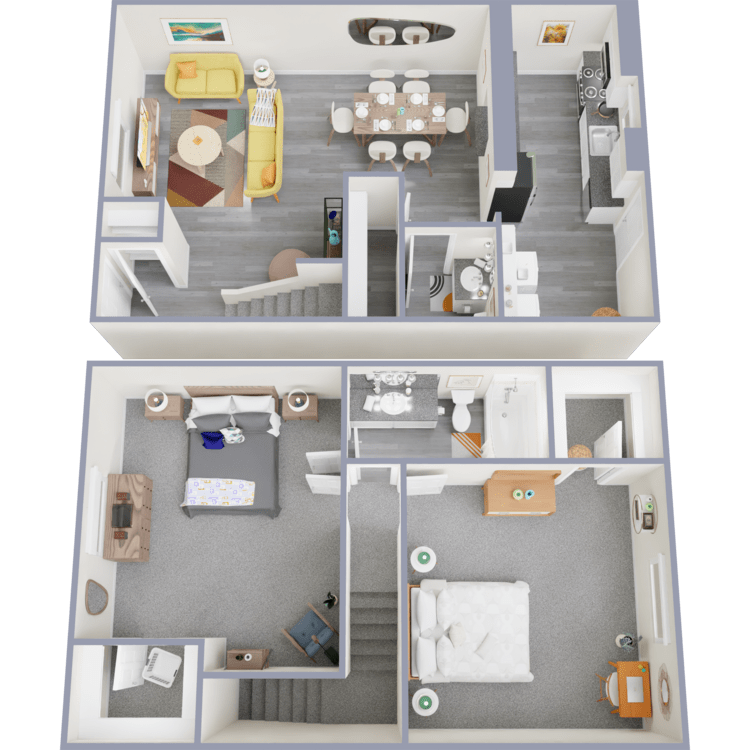
Town Home 2x1.5
Details
- Beds: 2 Bedrooms
- Baths: 1.5
- Square Feet: 1240
- Rent: $1349
- Deposit: Call for details.
Floor Plan Amenities
- Air Conditioning and Heating
- ALL NEW REMODELED UNITS
- Cable Ready
- Carpeted Floors
- Dining Room
- Dishwasher
- Family Room
- Linen Closet
- Microwave
- Refrigerator
- Stunning Views
- Tub and Shower
- Vinyl Plank Flooring
- Walk-in Closets
- Washer and Dryer in Home
- Window Coverings
- Yard
* In Select Apartment Homes
3 Bedroom Floor Plan
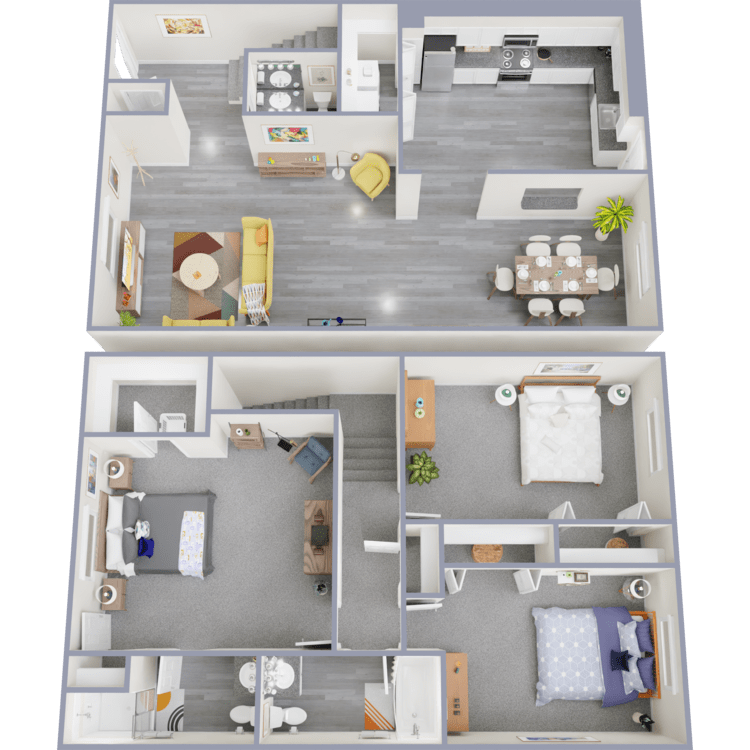
Garden Town Home 3x2.5
Details
- Beds: 3 Bedrooms
- Baths: 2.5
- Square Feet: 1500
- Rent: $1575
- Deposit: Call for details.
Floor Plan Amenities
- Air Conditioning and Heating
- ALL NEW REMODELED UNITS
- Cable Ready
- Carpeted Floors
- Dining Room
- Dishwasher
- Family Room
- Linen Closet
- Refrigerator
- Microwave
- Stunning Views
- Tub and Shower
- Vinyl Plank Flooring
- Walk-in Closets
- Washer and Dryer in Home
- Window Coverings
- Yard
* In Select Apartment Homes
Floor Plan Photos
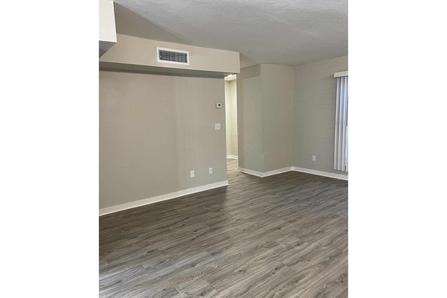
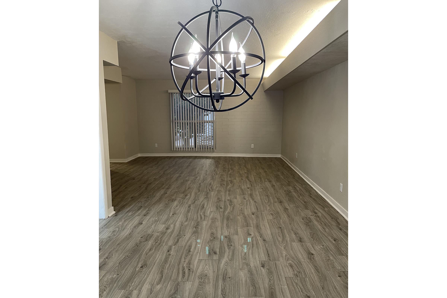
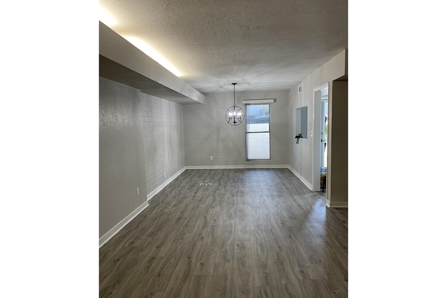
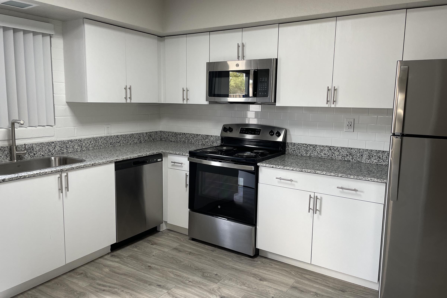
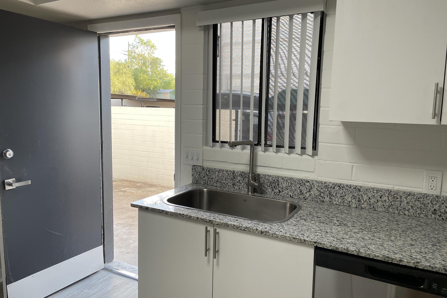
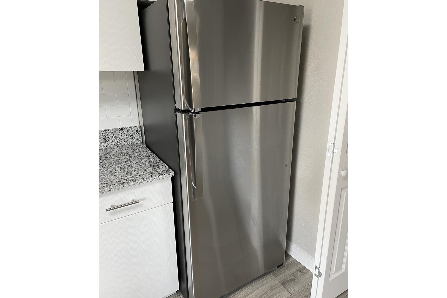
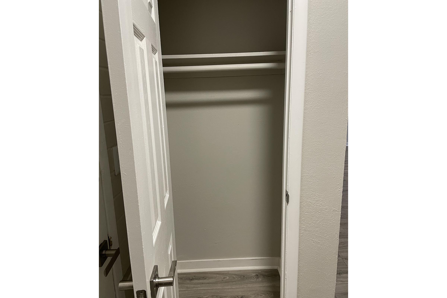
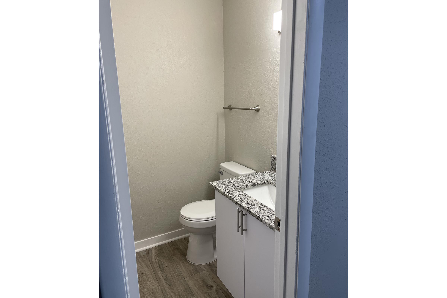
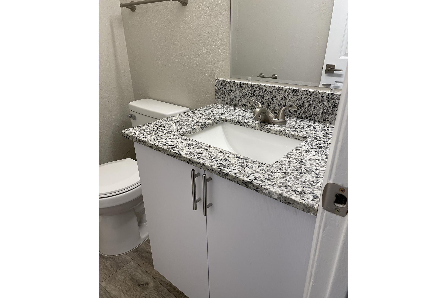
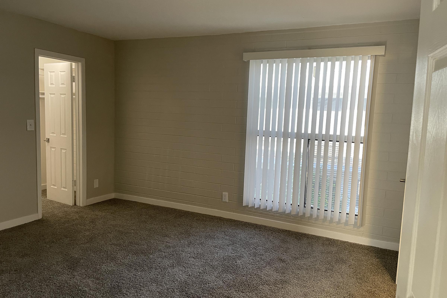
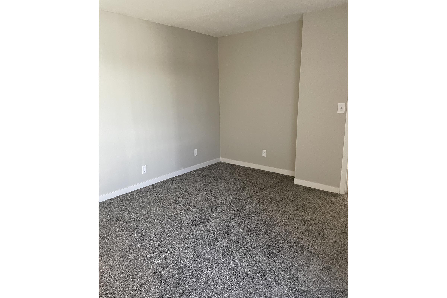
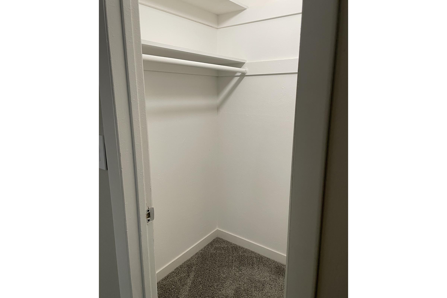
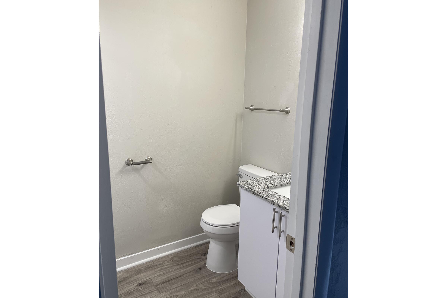
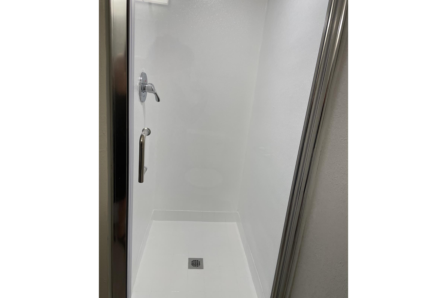
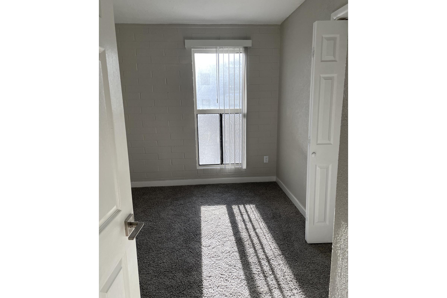
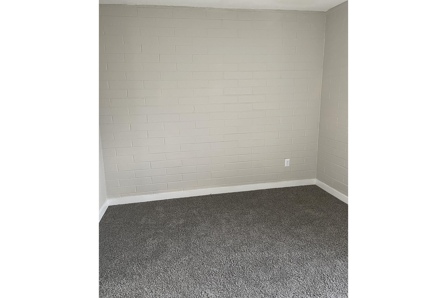
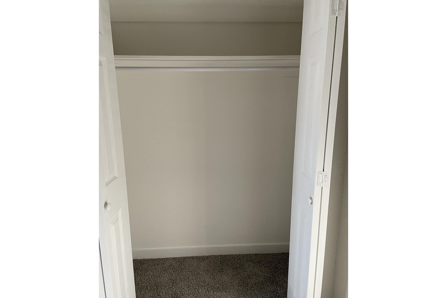
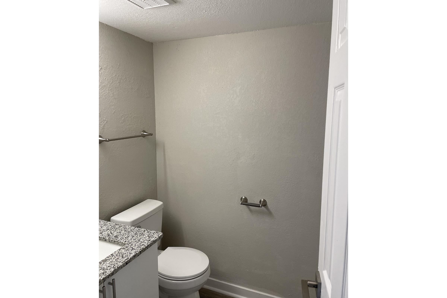
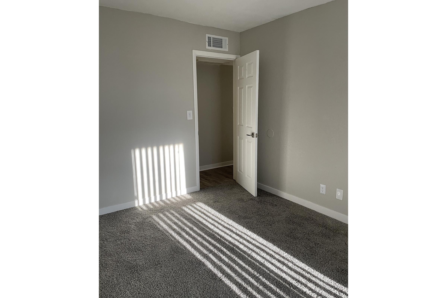
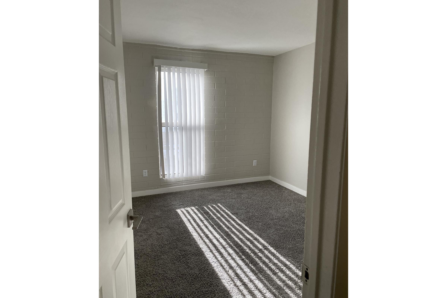
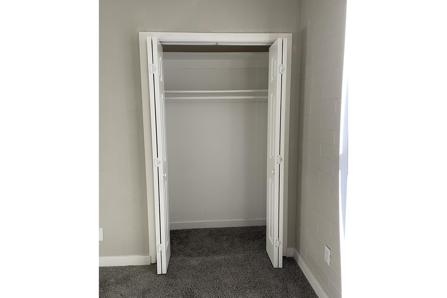
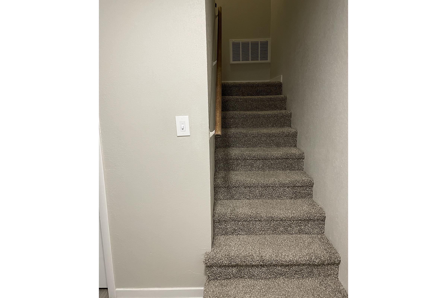
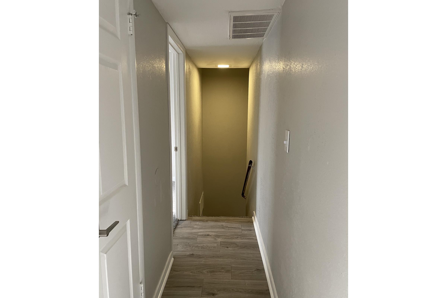
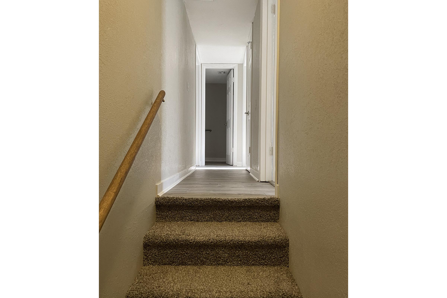
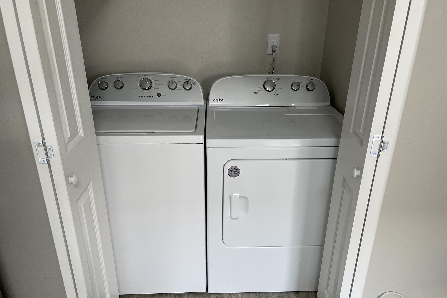
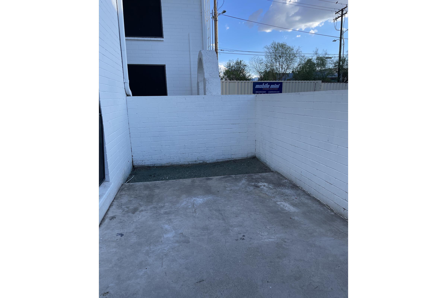
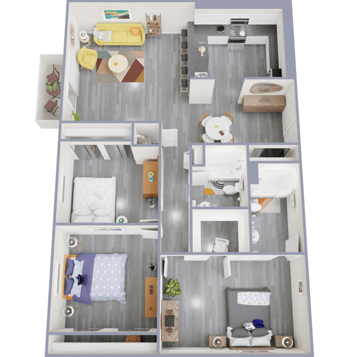
Tower 3x2
Details
- Beds: 3 Bedrooms
- Baths: 2
- Square Feet: 1340
- Rent: $1600
- Deposit: Call for details.
Floor Plan Amenities
- Air Conditioning and Heating
- ALL NEW REMODELED UNITS
- Balcony or Patio *
- Cable Ready
- Dining Room
- Dishwasher
- Family Room
- Linen Closet
- Microwave
- Refrigerator
- Stunning Views
- Tub and Shower
- Vinyl Plank Flooring
- Walk-in Closets
- Wheelchair Accessible Rooms
- Window Coverings
* In Select Apartment Homes
Floor Plan Photos
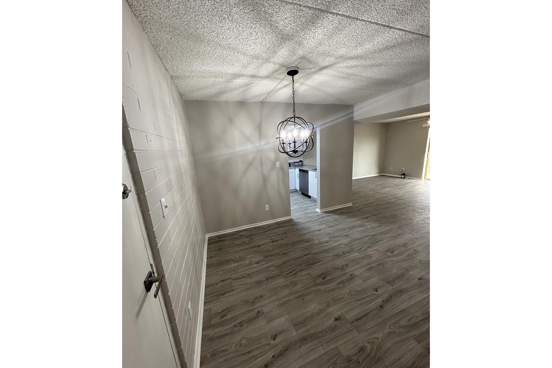
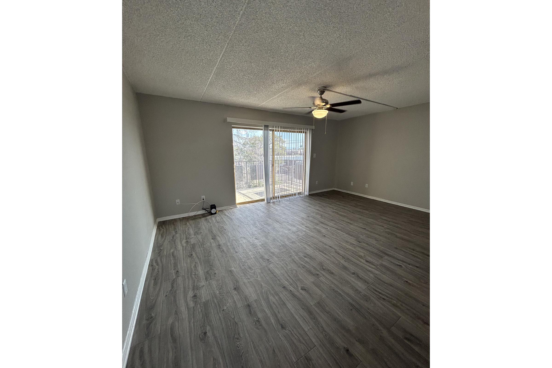
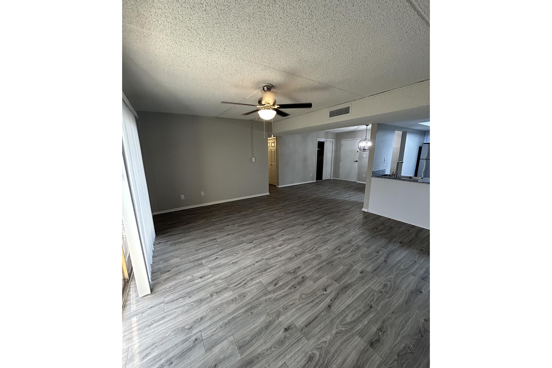
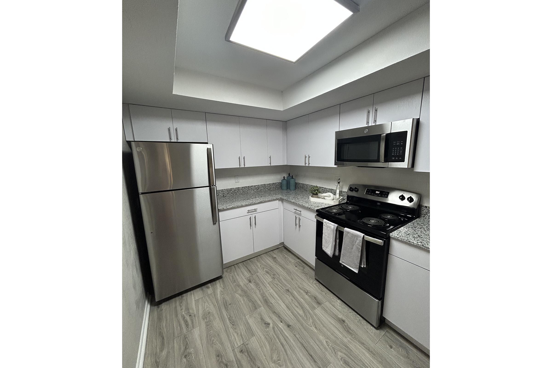
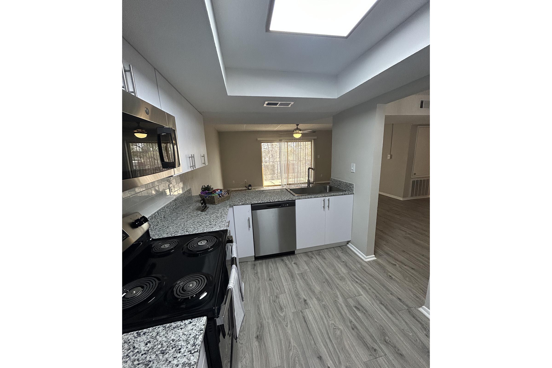
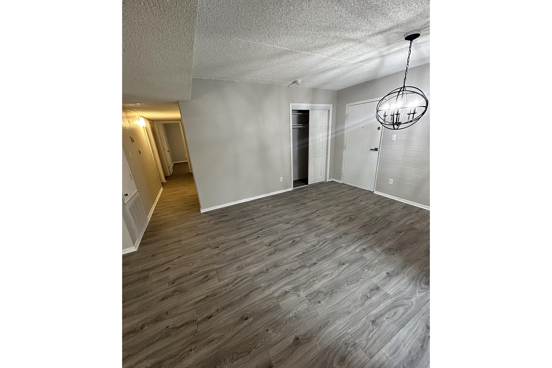
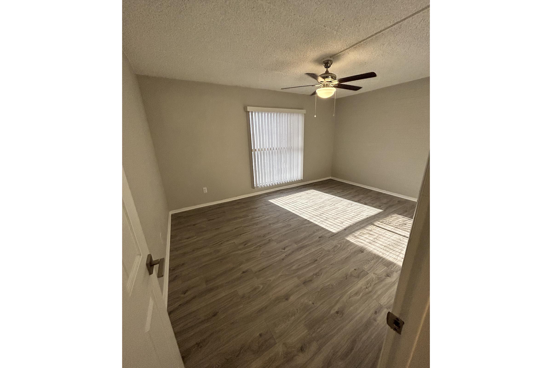
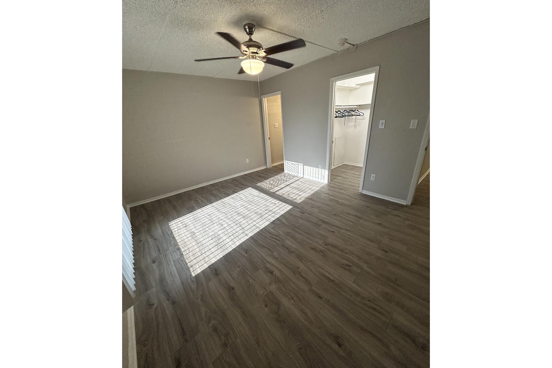
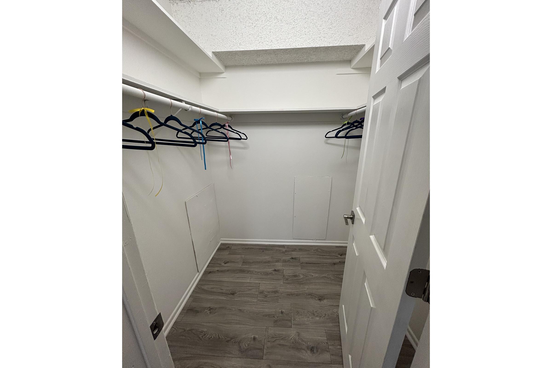
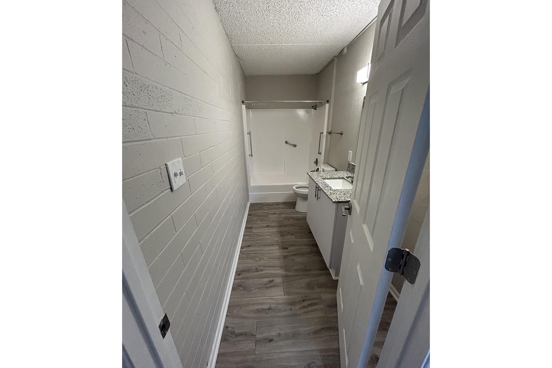
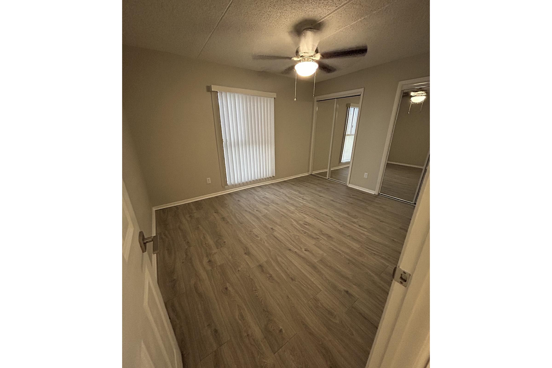
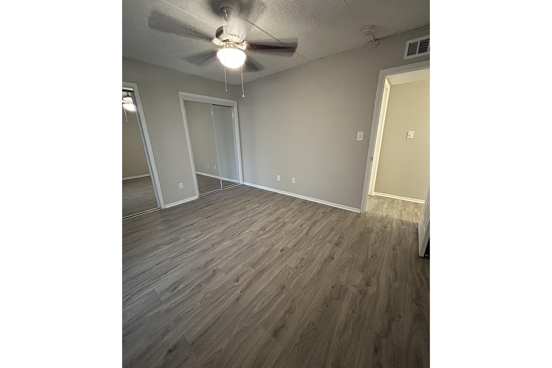
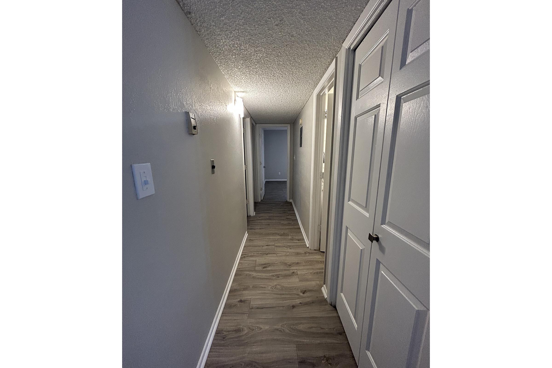
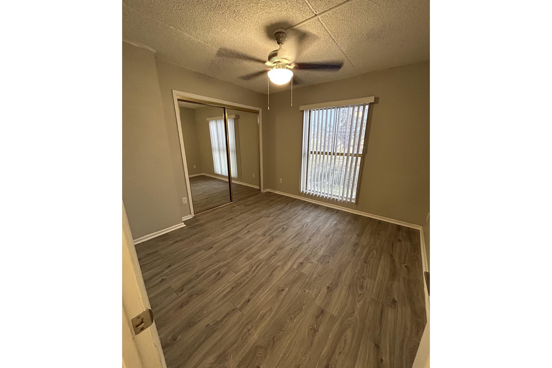
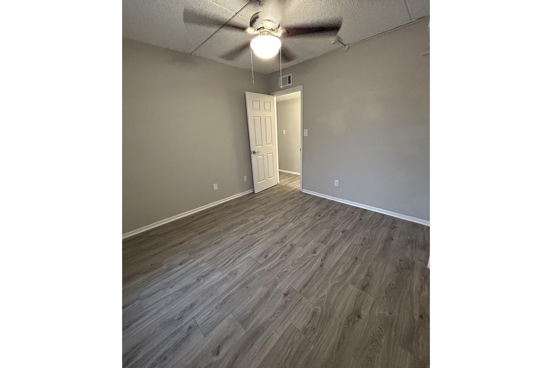
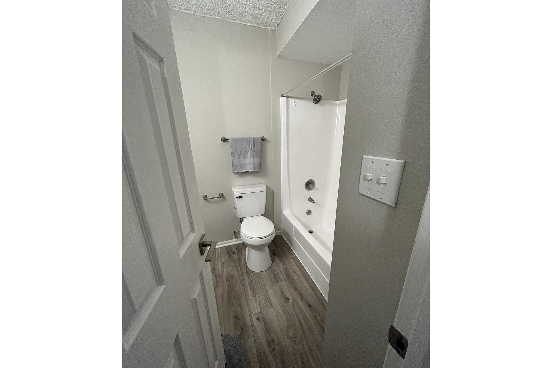
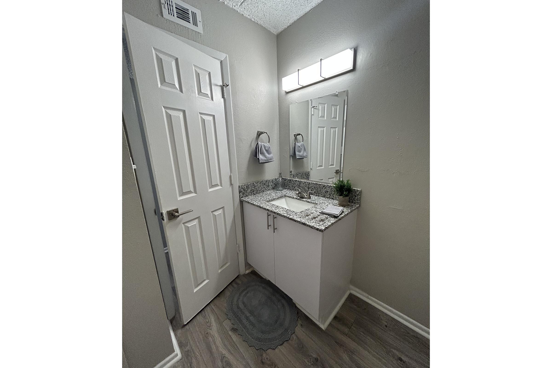
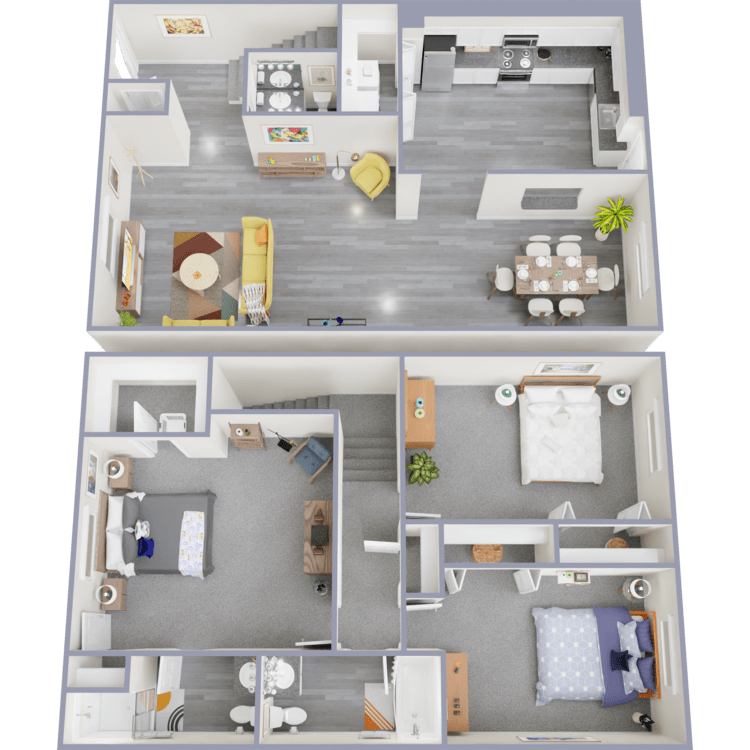
Town Home 3x2.5
Details
- Beds: 3 Bedrooms
- Baths: 2.5
- Square Feet: 1800
- Rent: $1599
- Deposit: Call for details.
Floor Plan Amenities
- Air Conditioning and Heating
- ALL NEW REMODELED UNITS
- Cable Ready
- Carpeted Floors
- Dining Room
- Dishwasher
- Family Room
- Linen Closet
- Microwave
- Refrigerator
- Stunning Views
- Tub and Shower
- Vinyl Plank Flooring
- Walk-in Closets
- Washer and Dryer in Home
- Window Coverings
- Yard
* In Select Apartment Homes
Community Map
If you need assistance finding a unit in a specific location please call us at 520-325-5111 TTY: 711.
Amenities
Explore what your community has to offer
Community Amenities
- 24-Hour Availability
- Access to Public Transportation
- Courtyard
- Covered Parking Available
- High-speed Internet Access
- Disposal Chutes
- Laundry Facilities
- Online Services
- On-site Maintenance
- On-site Management
- Pet-Friendly
- Shimmering Swimming Pool
Apartment Features
- Air Conditioning and Heating
- Balcony or Patio*
- Cable Ready
- Carpeted Floors*
- Ceiling Fans*
- Dining Room
- Dishwasher
- Family Room
- Linen Closet
- Microwave
- Pre-installed Wi-Fi with First Month Free from Cox
- Refrigerator
- Stunning Views
- Tub and Shower
- Vinyl Plank Flooring
- Walk-in Closets
- Wheelchair Accessible Rooms*
- Window Coverings
- Yard*
* In Select Apartment Homes
COMMUNITY IMPROVEMENTS
- BBQ Area
- Dog Park
- Fitness Center
- Gated Community With Key Fob Gate Access
- Updated Elevator in Tower
- Updated Hallways in Tower
- Welcoming Entry Foyer With Coffee Station
ALL NEW INTERIORS
- Central Air Conditioning
- New White Cabinets
- Solid Surface Countertops
- Stainless Steel Appliances, including Microwave
- Washer and Dryer in Home*
- Wood Plank Flooring
* In Select Apartment Homes
Pet Policy
Pets Welcome Upon Approval. Breed restrictions apply. Limit of 2 pets per home. Maximum adult weight is 30 pounds. Pet deposit is $150 refundable and $150 non-refundable per pet. Monthly pet rent of $30 will be charged per pet.
Photos
Community







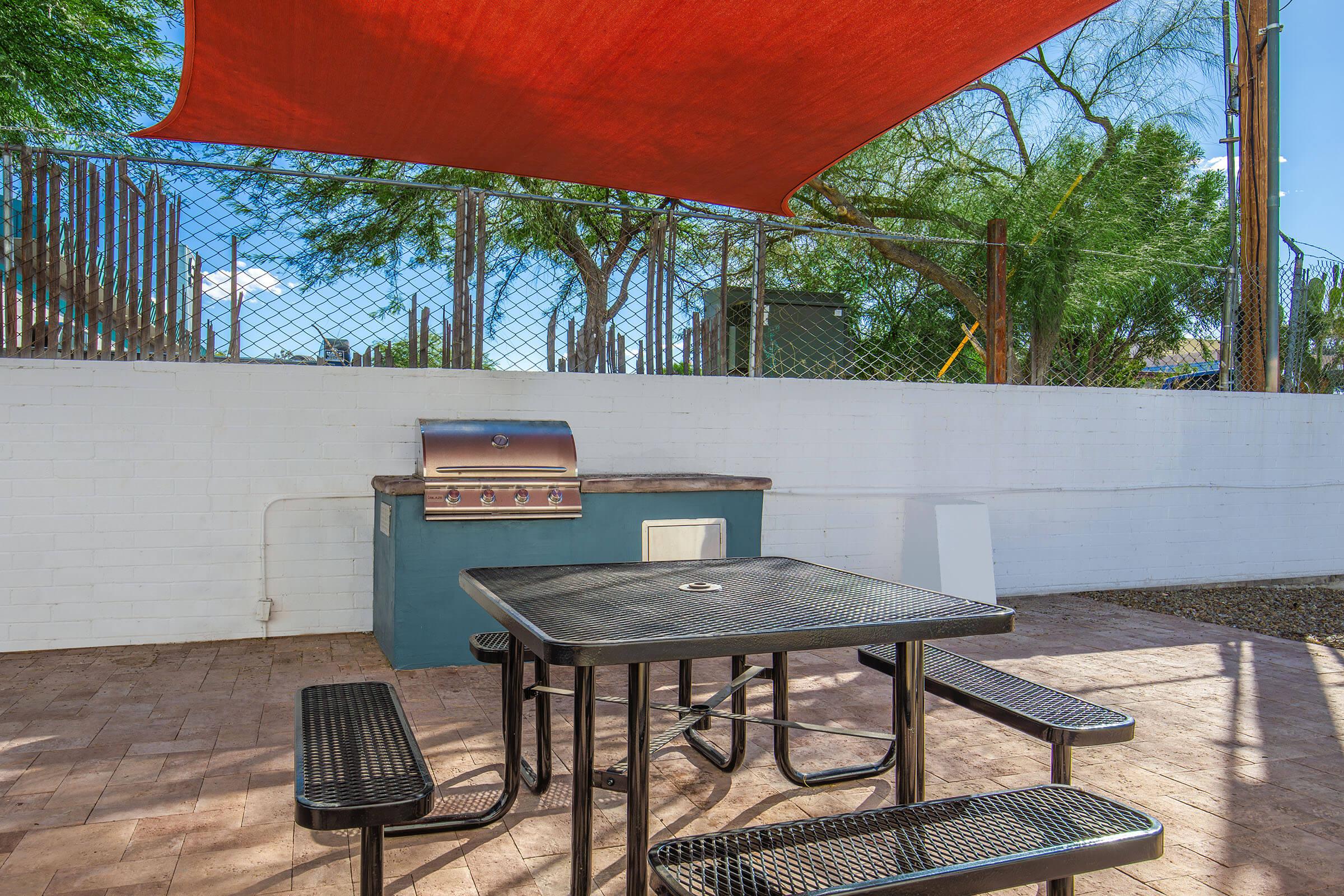





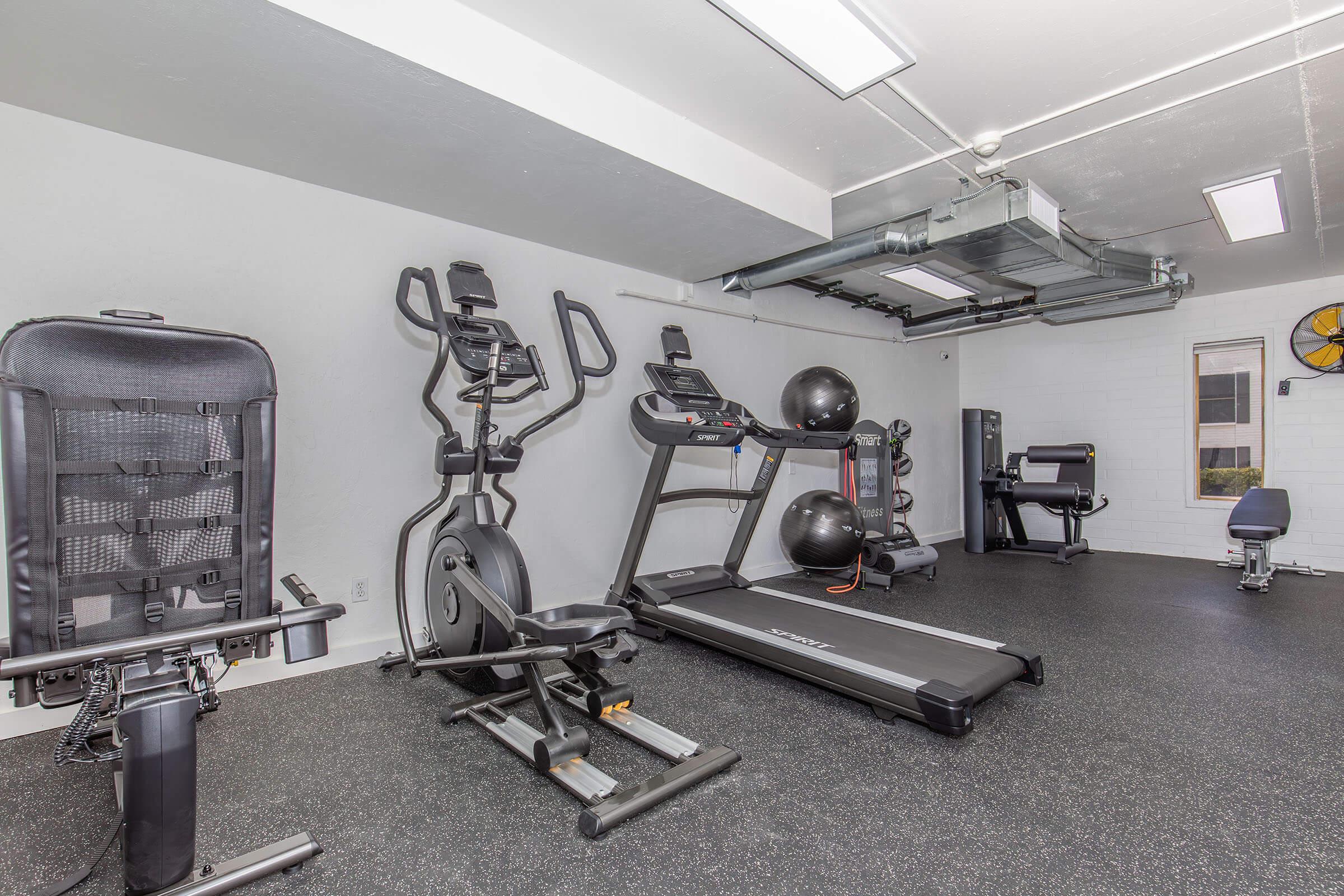










Tower 2x1
















Garden 1x1













Garden 2x1

















Garden Townhome 3x2.5


























Tower 2x2


















Tower 3x2

















Neighborhood
Points of Interest
Bellevue Tower Apartments
Located 3710 E Bellevue Street Tucson, AZ 85716Bank
Cinema
Elementary School
Entertainment
Fitness Center
Grocery Store
High School
Mass Transit
Middle School
Post Office
Preschool
Restaurant
Salons
Shopping
University
Contact Us
Come in
and say hi
3710 E Bellevue Street
Tucson,
AZ
85716
Phone Number:
520-325-5111
TTY: 711
Office Hours
Monday through Friday: 9:00 AM to 5:00 PM. Saturday and Sunday: Closed.